Top 12 Places To Live In Portugal
July 3, 2025 - Reading time: ~1 minute
Top 12 Places To Live In Portugal, Expats Everywhere, Ricky Hanson Video
Lobo Marinho Fighting Waves To Funchal
October 22, 2023 - Reading time: ~1 minute
Ricky Hanson, Lobo Marinho, Porto Santo Line
Expats Moving To Portugal
October 8, 2023 - Reading time: ~1 minute
Ricky Hanson Video, Postcards From Portugal, 6abc
House For Sale Algarve Portugal
May 14, 2020 - Reading time: ~1 minute
Funchal Family Home In Santa Luzia
May 13, 2020 - Reading time: 4 minutes
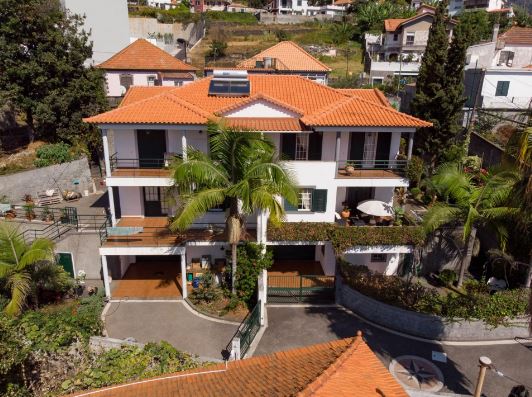
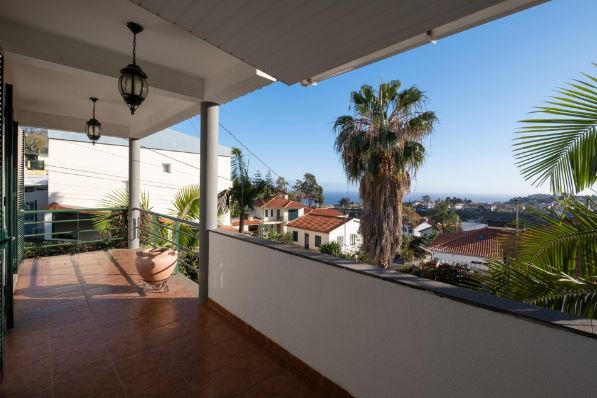
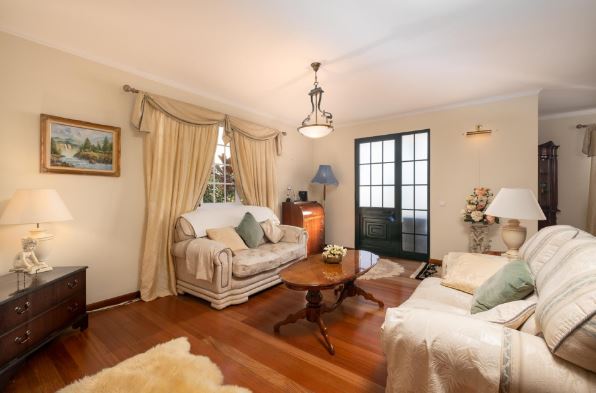
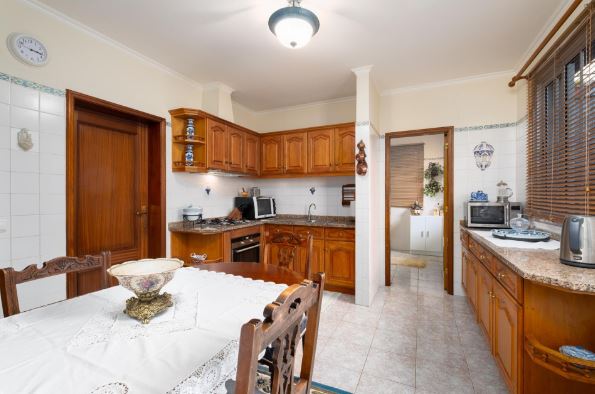
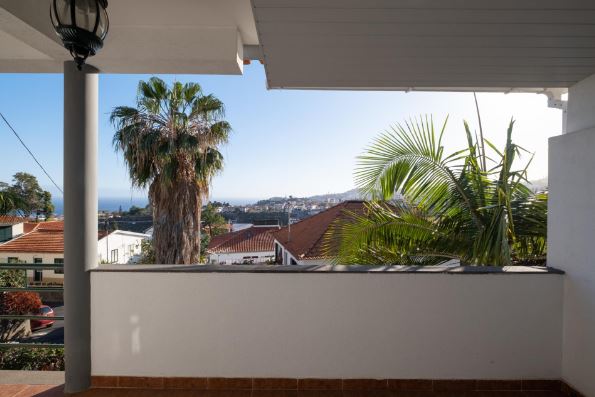
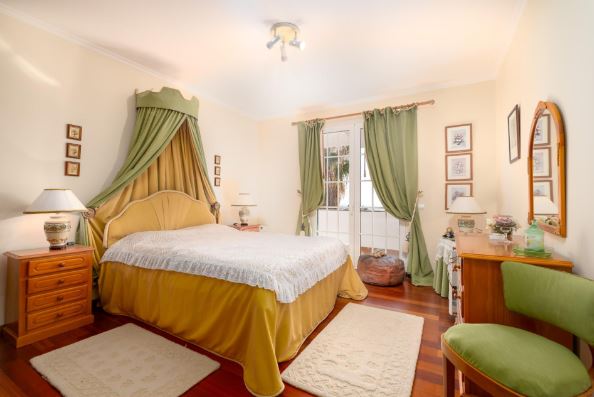
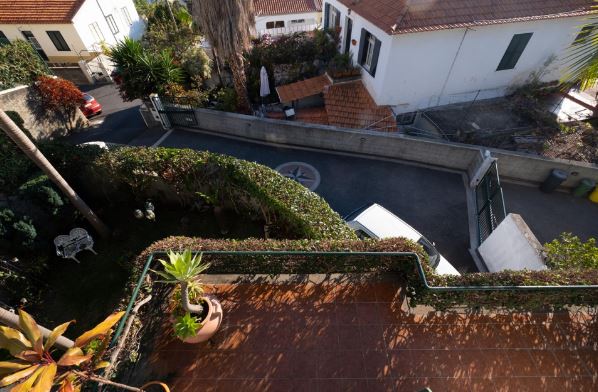
This is a traditional style semi-detached home. Located just 3 minutes’ drive from Funchal centre, in an established residential area in Santa Luzia, it offers three bedrooms, a cosy garden featuring a barbecue & a small green house, and a garage for two cars.
The access is made from a cul-de-sac, which, in addition to the mature landscaped garden, keeps the property extremely private from the Rua da Levada de Santa Luzia.
The open plan living/dining area, featuring solid wooden floors and an electric fireplace, welcomes you to the property. It has 43 m2, a good size for a family. On this floor there is also a traditional style kitchen, with a pantry and a laundry to the rear. A guest Wc completes the accommodation on this floor.
The top floor comprises the three bedrooms. The mastersuite has a private bathroom and shares a veranda with the other southwest facing bedroom. The covered veranda is the perfect spot to enjoy the city views. The third bedroom has garden views to the east. All have fitted wardrobes and solid wooden floors. There is also a family bathroom on this floor.
The garage is located on the lower floor. It houses a guest Wc and further storage area. It can fit two cars.
The elevated part of the garden has a small pond with a water feature, just a few steps from a small green house for orchids. Behind this, there is the barbecue with a outside kitchen.The property was built in 2002.
Energy rating: D 200
Pena Arroios 4 Bedroom Flat
May 13, 2020 - Reading time: 5 minutes
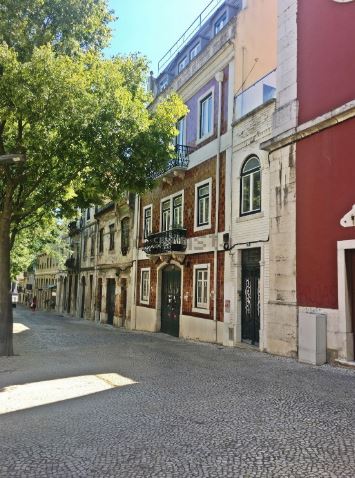
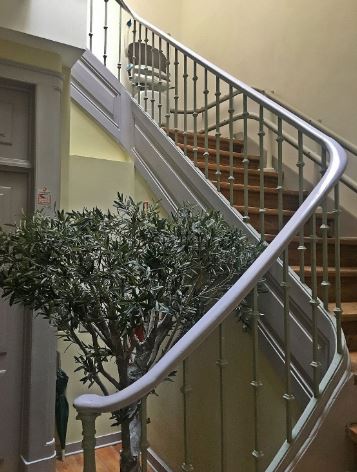

"Living here will be a unique opportunity!
No words can describe this magnificent 6-room apartment, with a privileged location in Paço da Rainha between the Campo dos Martyrs da Patria and the Italian Embassy.
To say that it combines charm and quality perfectly is little.This apartment is unique!
Housed in a charming building, fully rehabilitated, with lift chair to the apartment on the 2nd floor.Thus being the building and the apartment fully prepared for people with reduced mobility.
The building is an integral part of the complex called Campo de Santana, classified as a property of public interest and, as such, is exempt from IMI.
This apartment is harmoniously distributed over its 221 m², to which 23 m² is added an exclusive patio, where you can enjoy your time with family and friends and a 11 m² balcony.
The apartment consists of an entrance hall, a living room with access to the patio, another living room that is currently used as a library and office, still has 2 storage spaces, a dining room near the kitchen with a supportive bathroom, 4 spacious bedrooms, one with en suite bathroom and direct access to the balcony, a full bathroom, a kitchen with pantry and access to the wonderful 11 m2 balcony with a laundry room.
Broad and bright, it brings together not only the beauty and authenticity of its historical design, but also the architecture and the tasteful selection of the materials chosen for its complete rehabilitation in 2009.
Designed to satisfy your need for refinement, it also has sound diffusion installation in all rooms, air conditioning in the suite and electric heating in all rooms.
The apartment you always dreamed of exists!
To live here is a unique opportunity! There are many words that could describe this magnificent 6-bedroom apartment in a prime location in Palace of the Queen between Homeland Martyrs Square and the Italian embassy.
To say that it perfectly combines charm and quality is not enough.This apartment is unique!
It is part of a charming building, completely refurbished and also accessible with an extra lift on the 2nd floor.Thus, the building and the apartment are fully prepared for people with reduced mobility.
The building is part of the Homeland Fatherland Field district and is classified as one of public interest.Thus, the apartment is exempt from the property tax.
This apartment is distributed harmoniously on 221 m².It has a 23 m² terrace where you can enjoy your time with family and friends and a 11 m² balcony.
The apartment consists of an entrance hall, a living room with access to the terrace, a dining room currently used as a library and office, 2 storage rooms, a dining room that connects to a kitchen and a small bathroom.It has 4 spacious bedrooms, one of them with private bathroom and direct access to the balcony, a complete bathroom, a kitchen with pantry and access to a wonderful veranda with 11 m² and a washroom.
Broad and bright, it not only combines the beauty and authenticity of its history, but also the perfectionism and tasteful selection of materials that were chosen for their complete refurbishment in 2009.
Designed to create something complete, it has soundproofing and electric heating in every room as well as air conditioning in the suite.
The apartment you always dreamed about exists! (ref: C0261-00202)."
